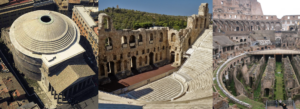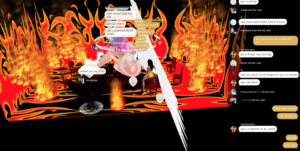This is part 2 of a 5-part blog post in which we spotlight 5 teams from an IMVU-sponsored project at ArtCenter College of Design. As summarized in this post, the question was posed to a group of cross-disciplinary art students, what would foster friendship and connection on the IMVU platform. Students were encouraged to explore the platform, learn to create rooms and content, and explore what type of “recipe” could be created that would influence connection between users and ultimately friendship.
Team Cone Heads are: Tricia Sada, Marianne Wellman, and Jose Ramirez
The team asks the question, “What is the recipe for a purposeful space?” The team looked at architecture models in history to determine previous cultures’ experience with rooms and how best to draw from that knowledge to build rooms on IMVU that can connect people.
It is our goal to craft spaces with immediately intelligible purposes. We will do this by implementing room examples with very clear and specific treatments of key characteristics:
- room structure
- role hierarchy
- expressive objects
- evocative textures
Every room element will reinforce the room’s focal point. Through modular, flexible design, creators can easily derive the appropriate structure, and then retexture the space to support the conversations and interactions they desire. Structure can allow the entire room to be viewed from a single vantage point, stimulating chat participation. Hierarchy in node placement can give users a better understanding of the roles they are placed in. Objects can gesture toward the purpose of the room, for example a gavel is an icon of the court. Textures on walls, furniture and objects can further cement the tone & purpose of the room: who is it for? how should they feel? We will use a specific object with a specific texture as the focal point of the room. This focal point object will communicate the main purpose of the room, and give users something to gather around & chat about. By using rooms with clear purposes, we hope to stimulate longer, conversations, establish users who are “regulars”, and allow creators to use the recipe to draft their own purposeful spaces.
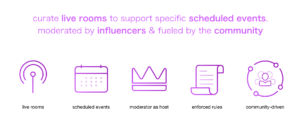
The team identified key problems they believed could be solved by the right “architecture” of the room:
- Dead Conversations – People don’t know what to have conversations about and get bored after the initial hey.
- Floorplan – Creating concentric interactions involving drama will engage IMVU users
- Spatial Organization – Rooms where everyone was close & able to see one another led to more sustaining chats the circular formation of the furniture helped to keep everyone involved in the conversation, rather than forming smaller groups
- Drama – From room to room, the conversation was almost always fueled by some type of drama. Gossip, relationships, trash talk
Proposal: Create rooms that are immediately intelligible upon entry through the user of key graphics, object placement and spacing, as well as animations.

Campfire
Campfire rooms are spaces for discussion around one central item or person. This is a seated space that tends to have more laid back, “gabbing” vibe.
Stage
Stage rooms are space for drama. Everything centers around the drama of two people whose interactions are moderated by someone playing the role of a host / judge. Other participants are sectioned off as seated audience.
Stadium
Stadium rooms are spaces for energetic competition. The crowd stands around two key players and reacts to the scene. People can transition between crowd and participant more freely than in the stage structure.
Within the chat room design, the Team developed three key room models:
- Matchmaker – Melodrama
- Roast Room – Dark Comedy
- Liptstick Review – Tragic Comedy
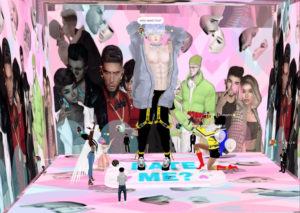
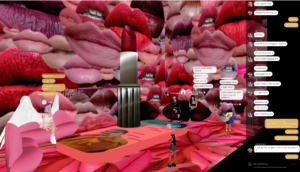
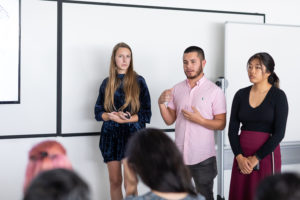
The Coneheads team, presenting
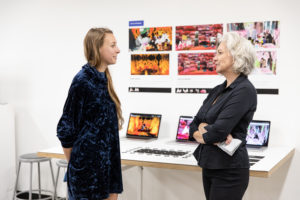
Marianne Wellman discussing IMVU with Interaction Design Department Chair, Maggie Hendrie

